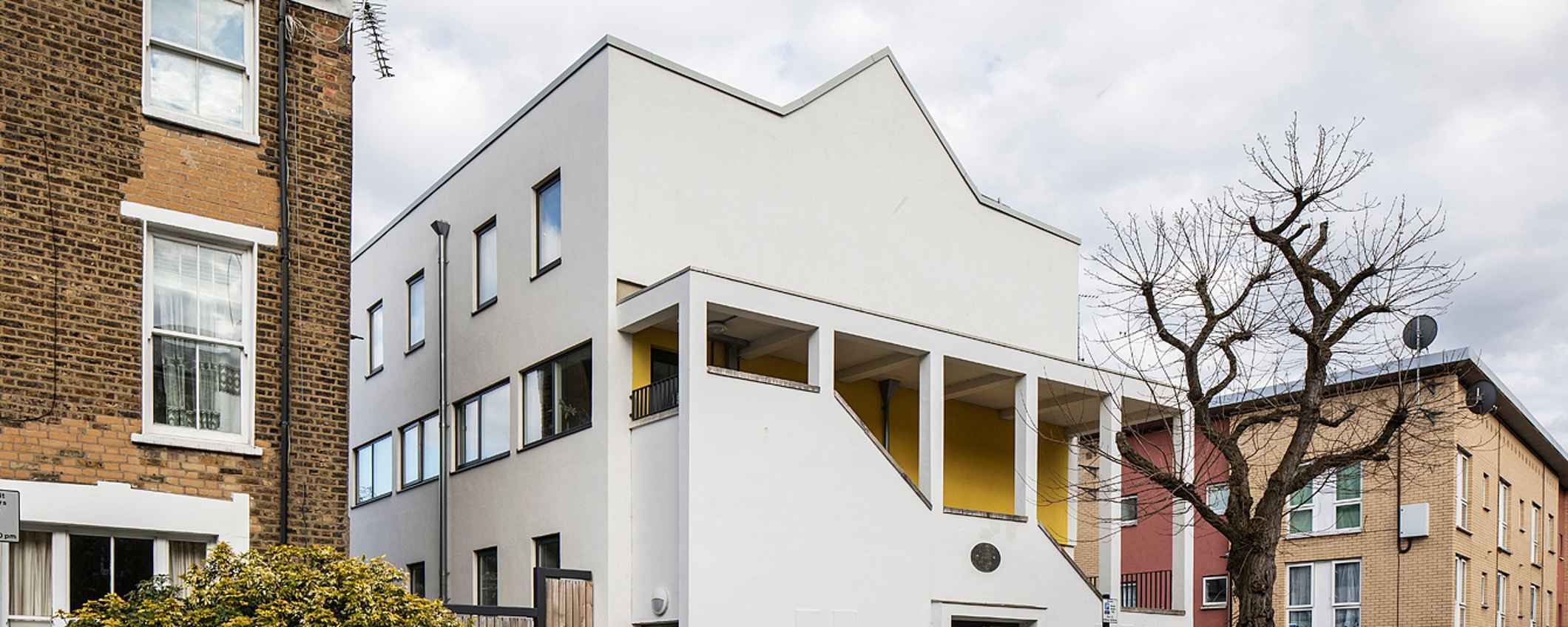Whether owned by individuals, councils, housing associations or co-ops, approximately 26 million homes will need retrofitting to be powered by renewable energy – particularly when it comes to low-carbon heating.
We hear from one housing co-operative that’s ahead of the curve and already taking steps to decarbonise its stock. Eoin Donnelly, housing co-op manager at Triodos customer North Camden Housing Co-operative, shares details of its recent project at one property in London.
Carlton Chapel House sits on a corner plot between Arctic Street and Gilles Street, in Kentish Town, north London. We acquired the site back in 1983, designing and developing a three-storey building with 15 units. The design was well received by the architectural press at the time who called it ‘cheerful and youthful among older neighbouring buildings.’
However, over time it became apparent that there were several long-term problems related to its design and construction. The building was thermally inefficient and suffered from cold bridging (when some elements of the building are more thermally conductive than others). As fuel prices increased this led to a rise in condensation and mould growth, which was exacerbated by an increase in fuel poverty.
At first we tried to tackle the thermal performance of the building by filling cavity walls and adding insulation to the roof. Whilst this was a minor improvement, the design meant that certain areas couldn’t be insulated, so it didn’t solve the overall problem. The building and a number of its components were also reaching the end of their economic life and required overhauling, redesigning or indeed replacing. The membership of the housing co-op wrestled with the decisions of choosing the best options for those residents in the building, as well as the long-term sustainability of the property.

Before the renovation work

Solar panels on the roof


The heat recovery system in the basement

After the renovation work

Approach to solution
In 2011, we commissioned a feasibility study to look at the options available for Carlton Chapel House. We were faced with a choice. Either undertake a traditional renovation of the building, without addressing the underlying design issues – knowing that further costly major works would be needed in the future. Or commission an environmental redesign and renovation of the building, aiming to eradicate the fuel poverty members were suffering from and create a sustainable building for the future.
It was decided to go ahead with the last option, taking a bold and definitive step to address the underlying design issues and provide a sustainable, future-proofed building for the next 60 years. The drive for the decision came from the membership’s enthusiasm to create social housing that is environmentally friendly, addresses fuel poverty and is fit for the future.
For the renovation, we decided to follow the Passivhaus concept which involved upgrading the building with external insulation, triple glazed windows, good levels of airtightness and heat recovery ventilation, which gently provides fresh air whilst removing the stale air.The levels of insulation meant that the heating load was greatly reduced, resulting in no need for traditional heating systems and the gas supply completely removed from the building – a great step for removing reliance on fossil fuels.

We installed photovoltaic roof panels to generate electricity for individual flat’s appliances and, if not consumed, the electricity is automatically used to heat water. The energy consumption of the flats reduced significantly, with heating and hot water bills reduced by up to 90% for tenants.
For tenants, this has meant that they’re able to live in a warm, affordable home – with fuel poverty no longer a concern. What’s more, as a co-op, we know that we’ve made the right choice for the planet as well.
This radical and bold move by a small co-op couldn’t be done alone, we needed partners to help not only deliver the building, but also work with us and guide us through development and financial matters to make it work. We decided to work with Triodos for our lending, as we both understood that this relationship was more than just funder and developer; our values and ethos were aligned in trying to deliver an innovative, community-based and sustainable project. The architects that worked with us, Anne Thorne, specialise in low-energy sustainable design, and also bank with Triodos – so the project was very much a collaboration between values-aligned organisations.
We aim to use the experience we have gained on this project to re-evaluate our plans and look forward to more innovative solutions to decarbonise the whole of our stock – helping local people in North Camden, as well as the planet.
About North Camden Housing Co-op
North Camden Housing Co-operative (NCHC) provides good housing for local people in need who have the desire and commitment to manage their own housing through a co-operative.
A housing co-op is similar to a housing association, but it is managed (either entirely, or mainly) by its tenants. A housing co-op is composed of a group of people who have control over their own housing, without owning it. Housing co-op's have a rich history and have developed out of a desire to do things differently and in a way that genuinely serves communities.
Supporting the path to net zero
Triodos finances housing associations and co-operatives because they provide affordable housing for the people who need it most.
One of Triodos’s key roles over the coming years is to support lending customers looking to upgrade existing properties to make them more energy efficient and net-zero ready.


Thanks for joining the conversation.
We've sent you an email - click on the link to publish your post.